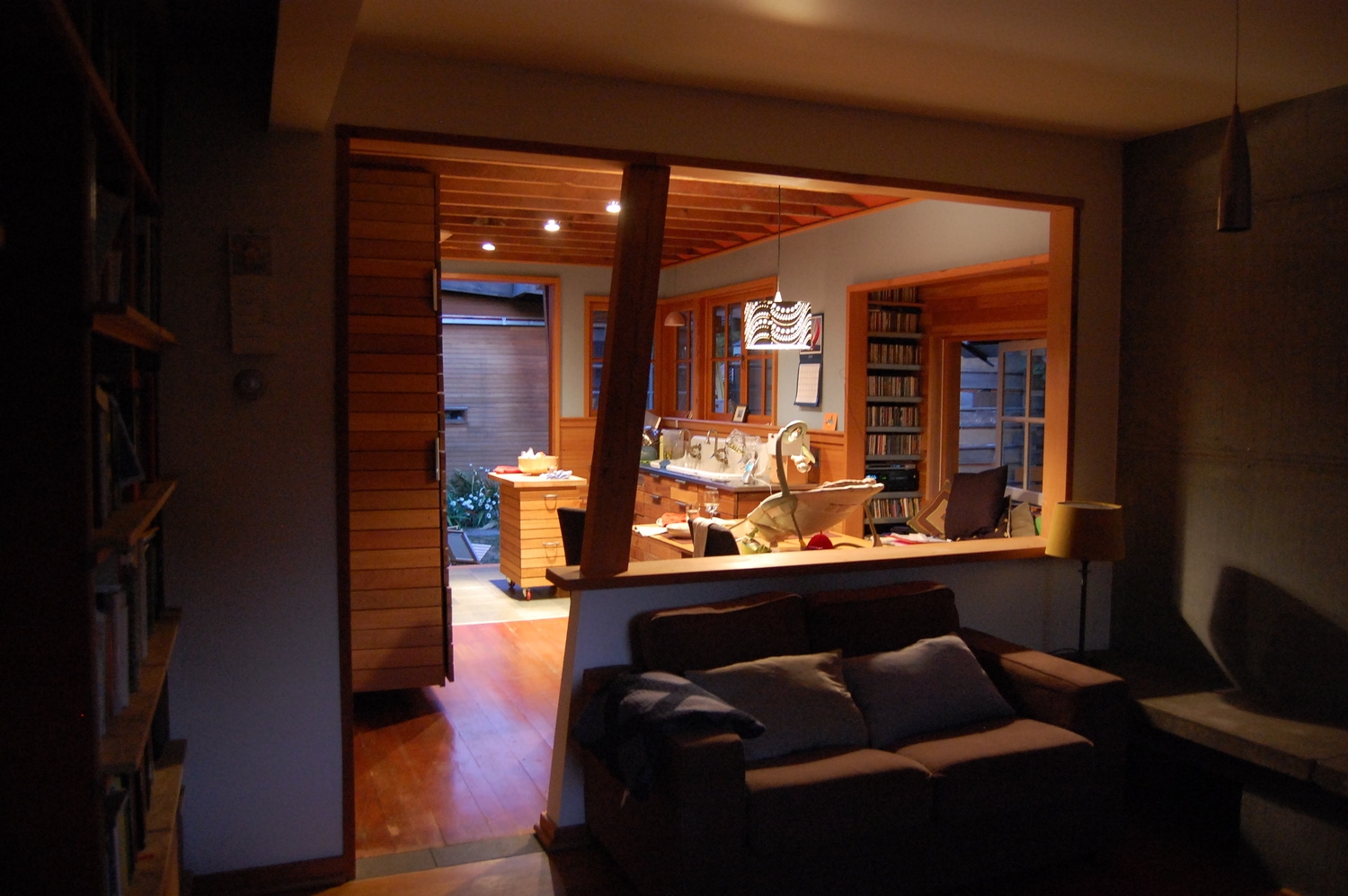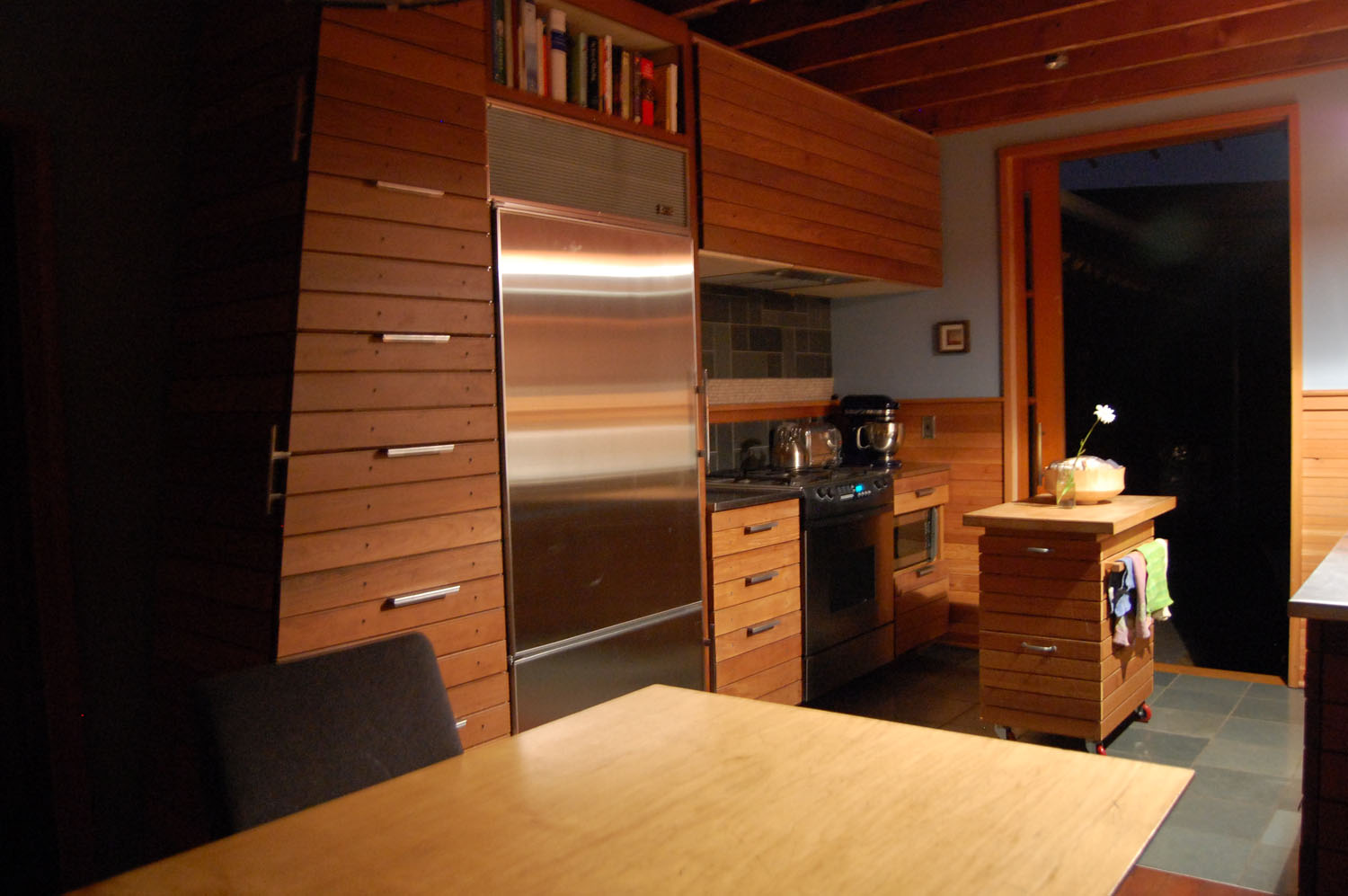SE 14TH AVE
Over a period of eight years, working nights and weekends, company-owner Ryan completely gutted, remodeled and extended his own 1925 bungalow in Portland’s Brooklyn neighborhood.
The interior layout of the house is oriented so that the kitchen, dining and living rooms faces south onto a new landscaped courtyard. The courtyard is enclosed by the addition of a new master bedroom, bathroom and shop/garage. The changes to the layout, along with the strong indoor/outdoor connection, allow the house to enjoy simple passive heating and cooling.
A tight budget led to an aesthetic based on finding interesting materials, often discarded as scrap, and reusing them in unorthodox manners. The reward of this design challenge was reaching the utilitarian goals while honoring the inherent beauty of the materials. Kitchen cabinets were made of short scraps collected from three decks. Leftover cabinet doors were used for a geometrical wall treatment, and cut-offs from structural plywood and interior trim became a closet wall. The exterior of the house is a rain-screen, made from a collection of old studs, which were originally cut around 1925. Once de-nailed, ripped in half, and planed the quality of the material was revealed again.
Working on SE 14th Avenue was incredibly rewarding for Ryan. The challenge of finding interesting materials and using them in a way that expresses their intrinsic qualities has had a lasting impact on the work drw design build does.












