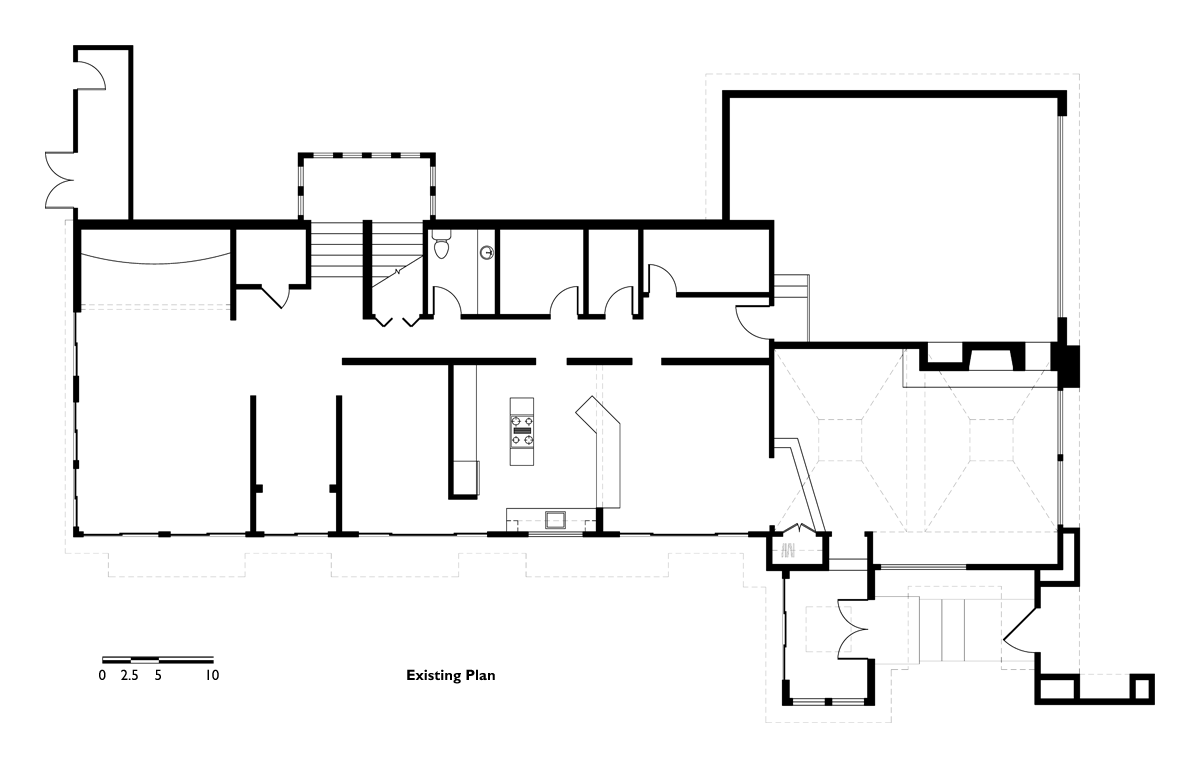Our latest project is a remodel of a house near Skyline Blvd. The house was built in 1970, and was given a very successful exterior remodel 5 years ago, but much of the original 1970s interior still remained. Our clients bought the house in the summer, with the intention of doing a complete remodel of the interior before they move in.
Demo at the Skyline Residence
Our design seeks to preserve the modern, open layout of the house, while making selective improvements to the flow through the building. By removing a wall between the hallway and an existing storage area, we were able to create a new mudroom off of the garage. Changing the kitchen layout creates a more efficient use of space, and creates a more logical relationship between the kitchen and the dining area. An entry area was added as part of the previous remodel, and made the old entry area near the back of the house redundant. By removing one of the walls adjacent to the old entry, we were able to create a new games room, which would also function equally well as a formal dining room.
We received a building permit last week, and got started immediately with the task of removing the existing finishes.


