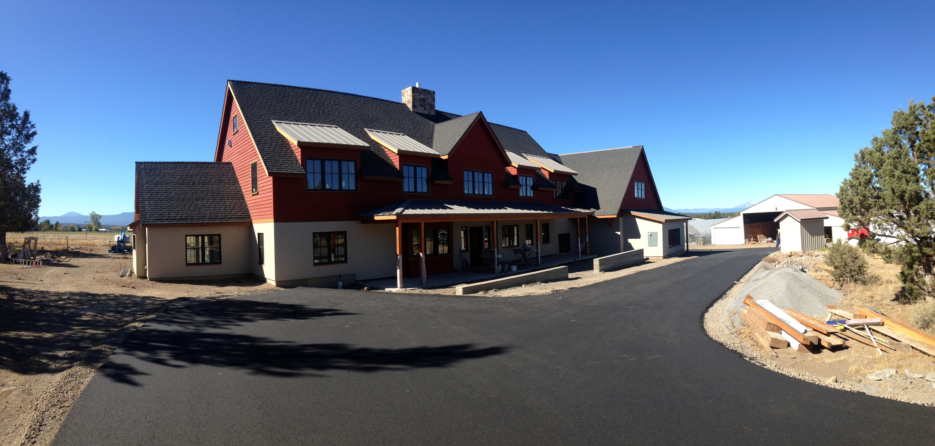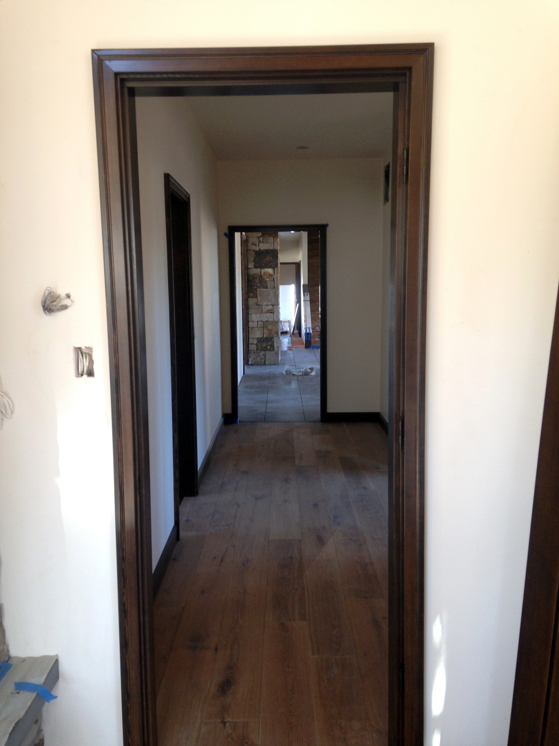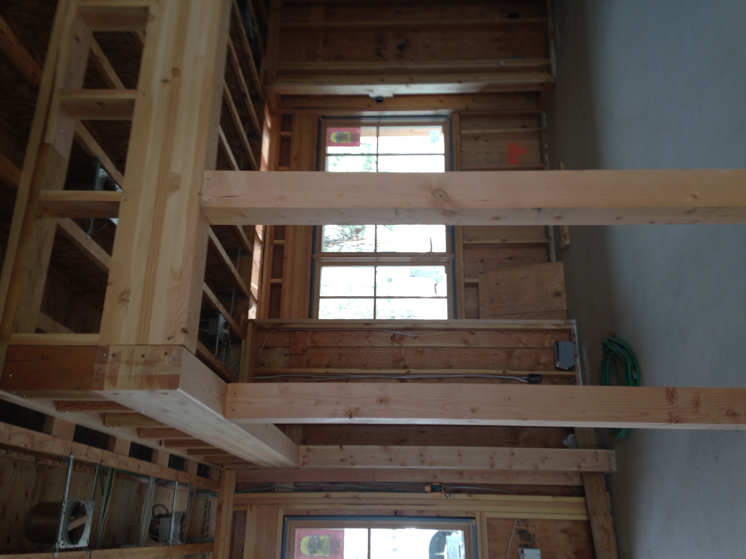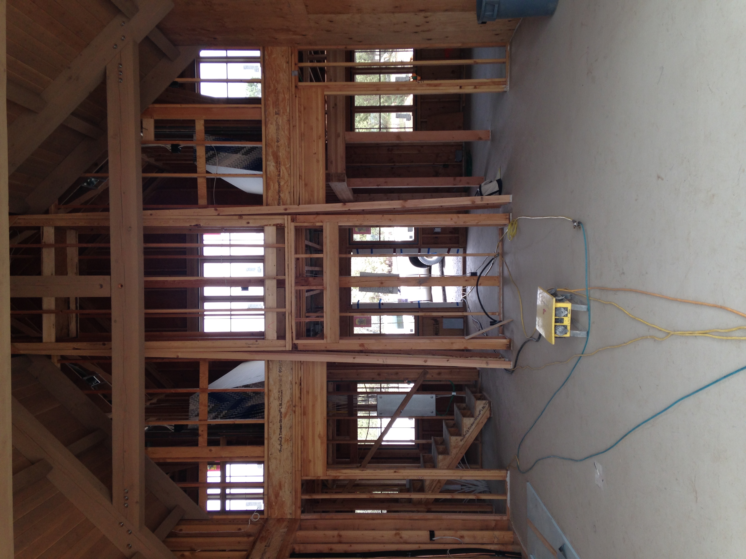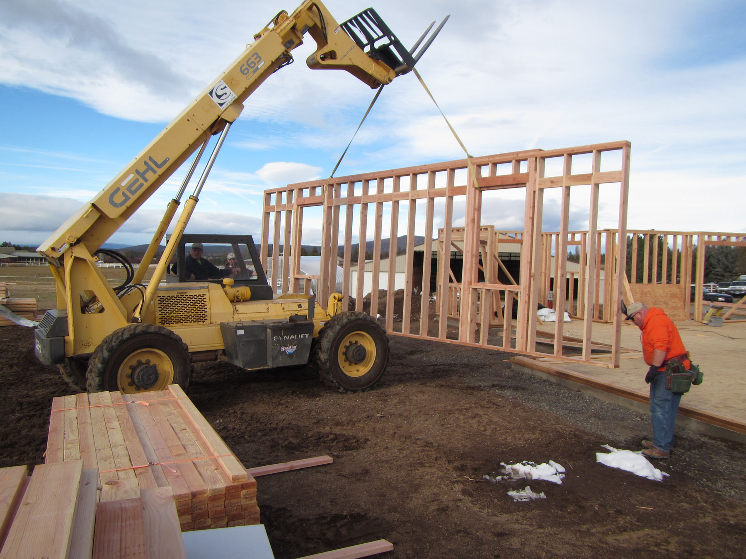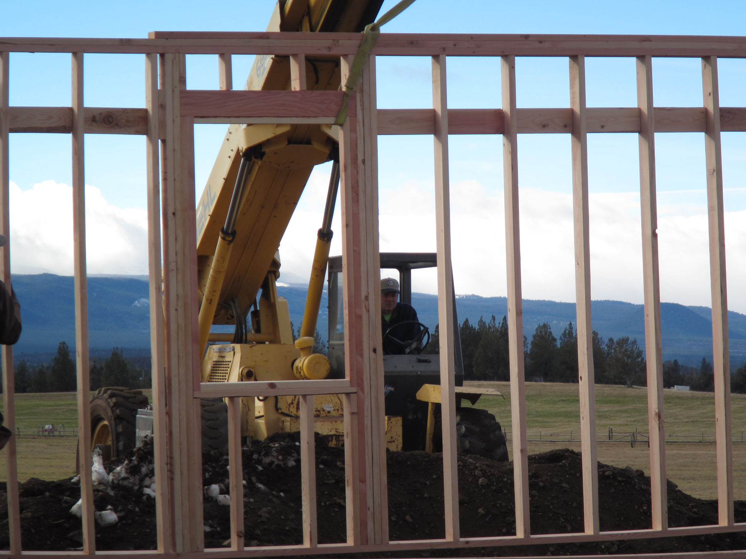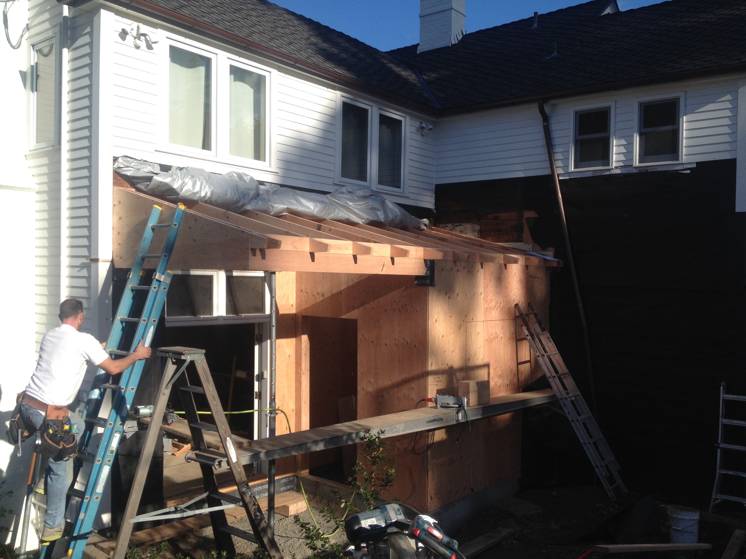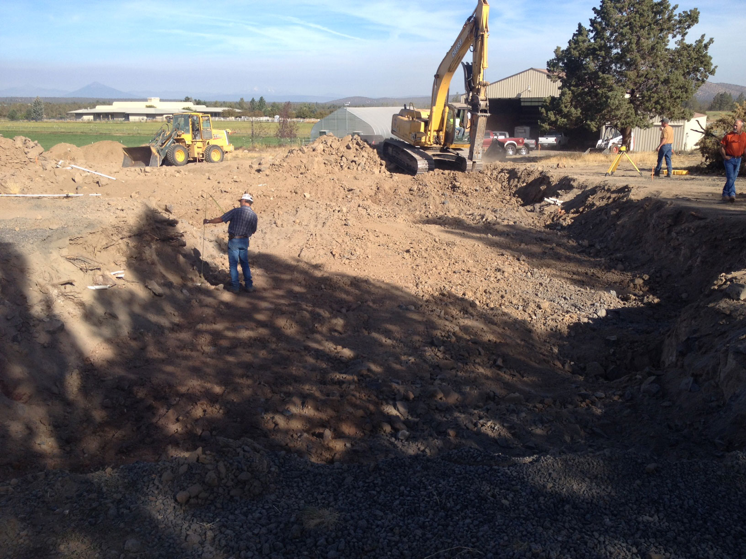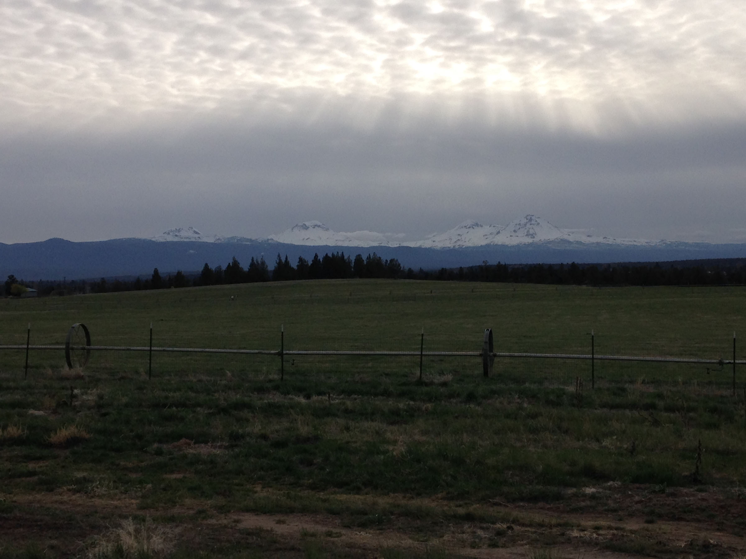Some time ago we were very fortunate to do some schematic design for a house on Sauvie Island. We went through a couple of iterations before circumstances halted the project. We wanted to share some of the early visuals we used during our discussions.
DRW ARCHITECTURE BLOG
South Sylvan Schematic
We recently went through schematic design steps for the south sylvan project. The site lays on a sloping property with the north end on the main road higher than the south end.
The form is designed with the entry area, master suite, and guest suite on the main level and the public spaces of the kitchen, dining, and living room a half level lower with great access to the south side and higher ceilings. There are also two bedrooms, a bath, and a den above the master suite on the east side. Below the master suite is a utility garage that has access from inside the house.
Deschutes Residence Up to Date
As promised, here is the latest on the Deschutes Residence to bring everything up to date.
Below are some more detailed images to show progress on the residence's fireplaces. The exterior patio's fireplace is currently under construction and will be made of board formed concrete. The living room fireplace and master bedroom fireplace are made of dry stacked stone. The living room fireplace anchors both the entry axis and the circulation axis. The entry axis continues straight through the living area and dining area and finally out to the view of the Cascade Mountains.
Deschutes Residence, now with color.
It's been a while since we've had an update on the Deschutes Residence. These photos were taken at varying stages of progress a few months ago. We'll have another update the week of October 12th to share the current status, but in the meantime, enjoy!
Deschutes Residence Framing
Latest progress on our Deschutes Residence.
Goose Hollow Heights Framing
Our Goose Hollow Heights project is progressing rapidly.
The house was originally built in 1914, and has been remodeled a number of times. These remodels included an addition to the house for the kitchen, which was built in 1989. Unfortunately, the cumulative effect of the various remodels was a ground floor layout which made poor use of the available space, and devoted a lot of area to circulation. The major part of our work is to open up this layout and create a more efficient kitchen with a new breakfast area. We are also adding a new covered entryway and mudroom at the southwest corner of the house.
Since our last update, the covered entry and mudroom addition has taken shape:
At the interior we had to deal with removing the original bearing walls. 12" deep glulam beams are now carrying the loads from the floor and walls above:
Ski Lodge Schematic
We were recently given the opportunity to present initial ideas for a possible project in Canada. The project is only entering the conceptual stage at the moment so we wanted to give the client a few very schematic iterations focused on the form and feel of the building.
We started from several scaled sketches.
We then used SketchUp to quickly model four possible variations. We used shadows and 3d warehouse people to give depth to the concept, and to provide a sense of scale and reality. Finally, we used scenes to pick a few choice views and used the animation feature to create short clips for each model.
At this stage we didn't want to impart too much reality or detail, so we're happy with the way they turned out.
Deschutes Residence excavation
We last wrote about the Deschutes Residence in May, after a site visit to confirm the location on the property. Since then we have completed the construction documents, and obtained the building permits.
The house is being built by CS Construction in Bend, who forwarded us these photos of the excavations. This process is necessary to get enough depth for the foundations and crawlspace, while keeping the finished floor close to the average height of the exterior grade. Although the site is reasonably flat, there is a subtle slope across the length of the house. At one end the house will be built into the slope, with the finished floor being slightly below the level of the grade outside. At the other end, the grade will be built up to meet the garage slab. Splitting this difference avoids a large number of steps on the first floor, and keeps the building close to the ground.
After spending a good portion of this year thinking about the design of the house, it's exciting to see work begin on site. We look forward to updating our blog with the progress during construction.
Deschutes Residence
We are currently working on the design for a new house in rural Deschutes County, near Bend. The clients are good friends of drw, who we previously designed a house for when they lived in Portland. Since then, they have relocated to central Oregon, where they recently purchased a plot of land. They approached us last year to design a new house for the site, to replace an existing manufactured house on the site. The design makes reference to the agrarian landscape of Central Oregon, with references in its form to the graceful barns found in the area. The 1st floor walls will be stucco, with areas of cedar siding; and the second floor cedar siding. The roof will primarily be slate, with the dormers accented in standing seam metal.
West Elevation
On a recent trip to Bend, we visited the site with the clients to stake out the location of the house on the site.
The site is surrounded by mature juniper trees to the east, which will remain after construction. To the west, the house will face onto the owner's agricultural land, with views towards the Cascades.














